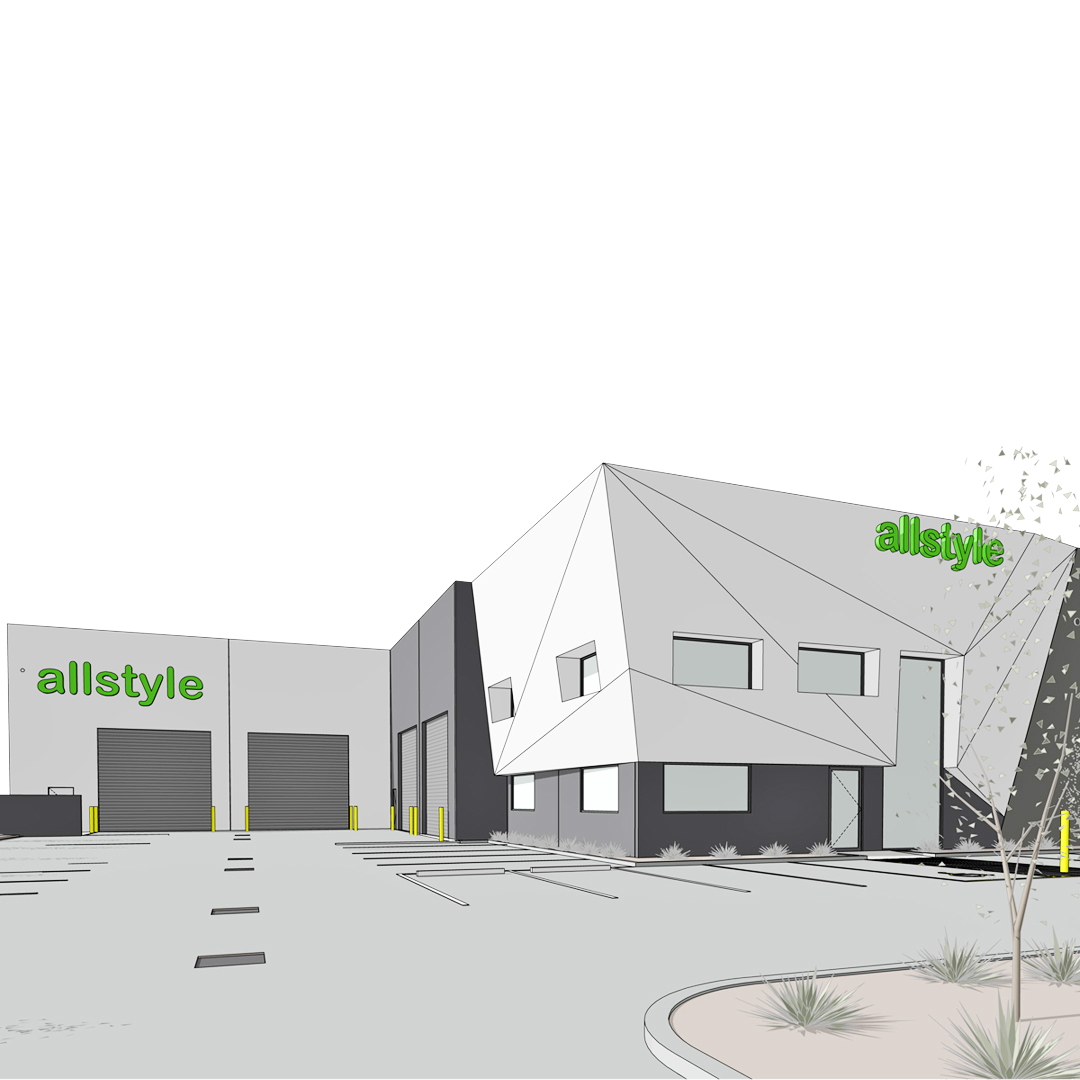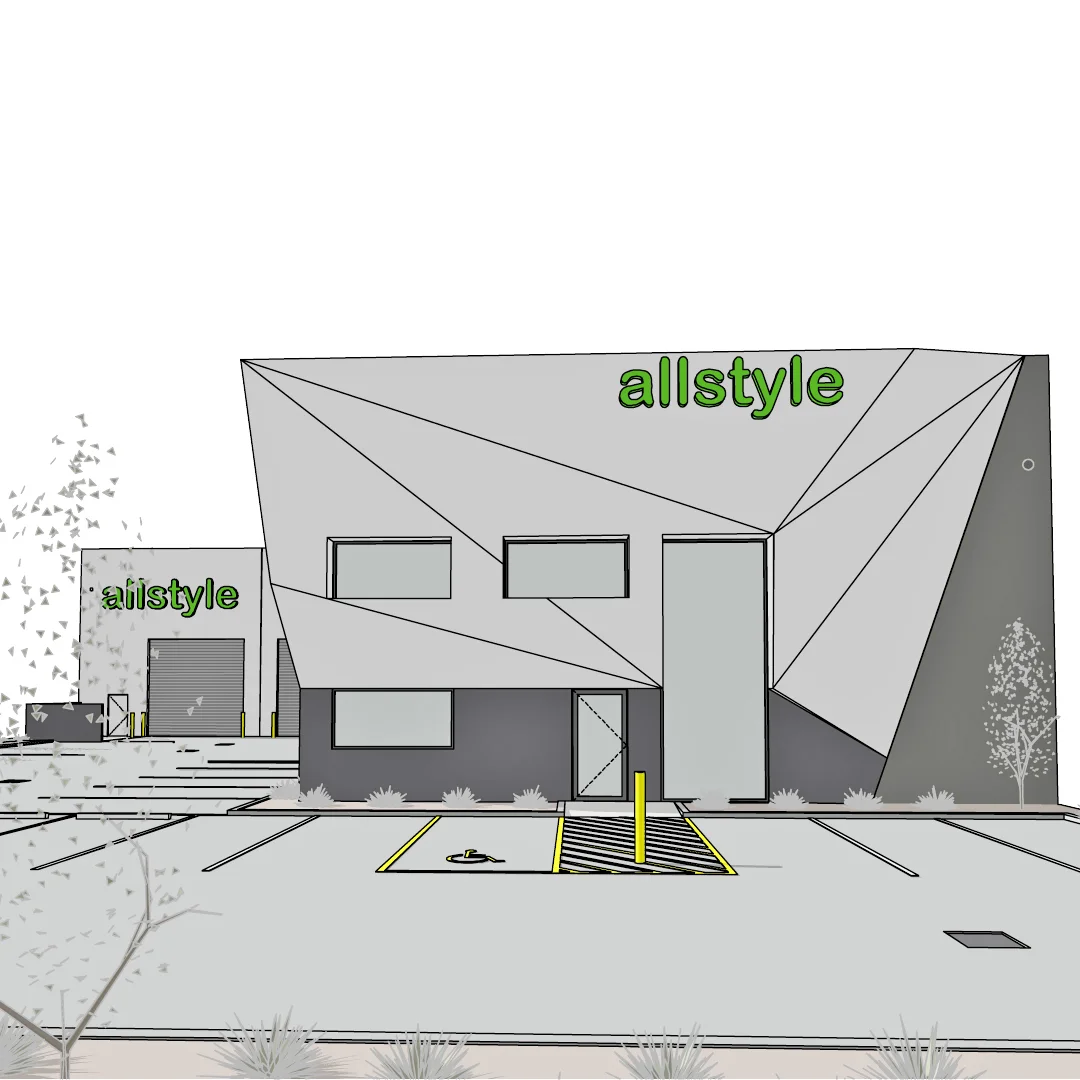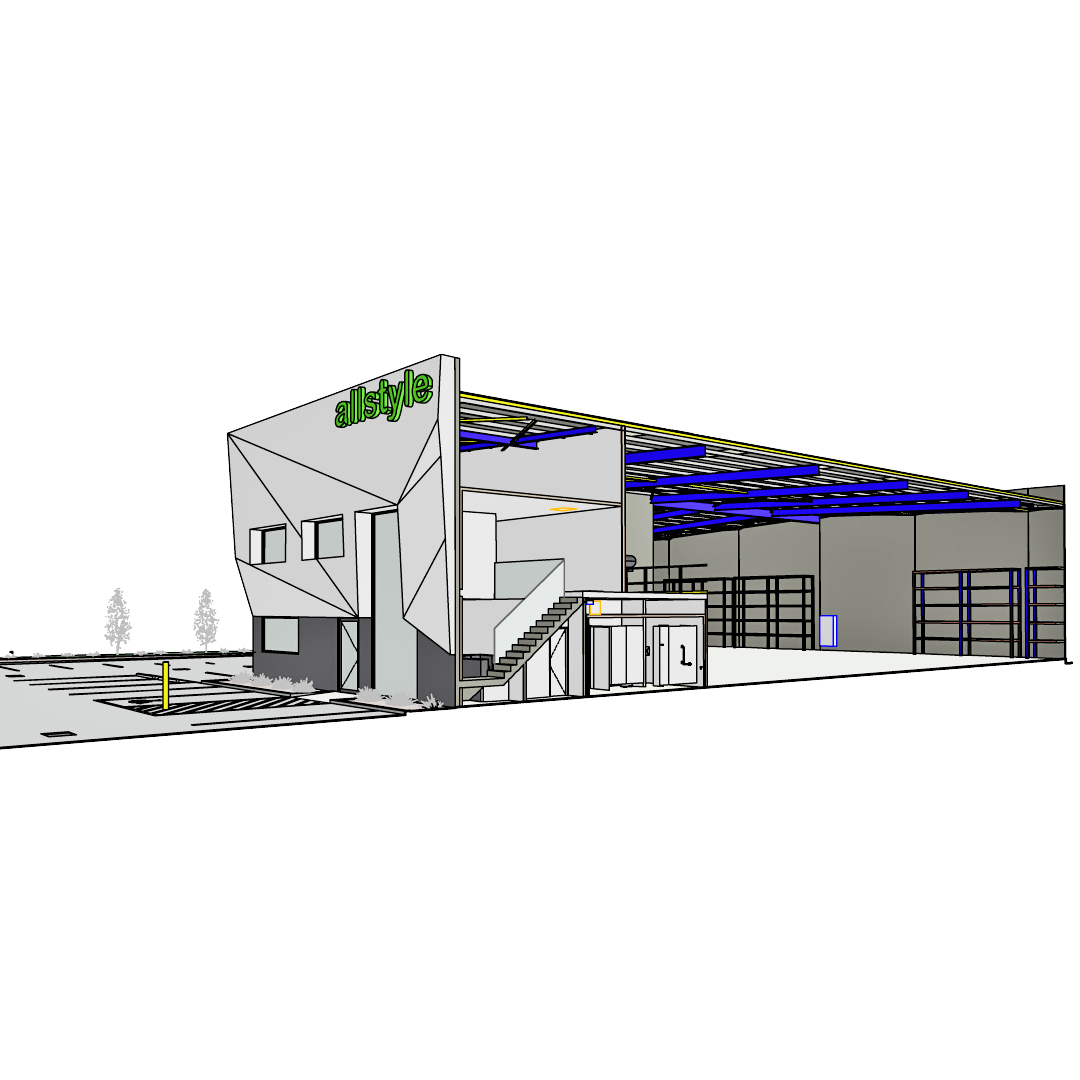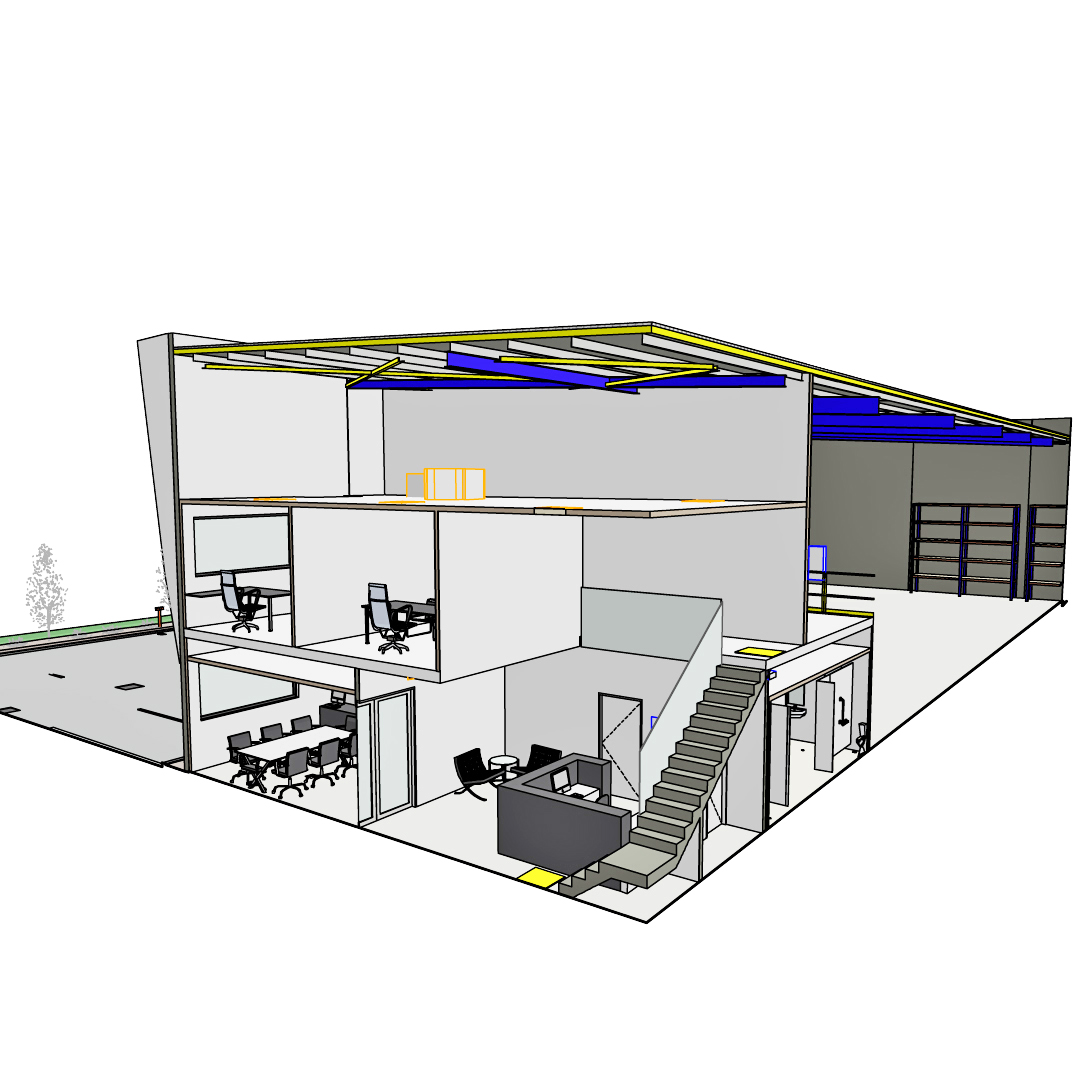Allstyle HQ





ALLSTYLE HQ
Industrial Warehouse / Office
Project Description: 1200m2 high-bay Warehouse/Workshop with 200m2 of Office Space over 2-levels
Estimate Construction Cost: $1.85m
Status: Development Application (DA) & Certificate of Design Compliance (CDC) Approved - Construction Tendering
More details coming soon
