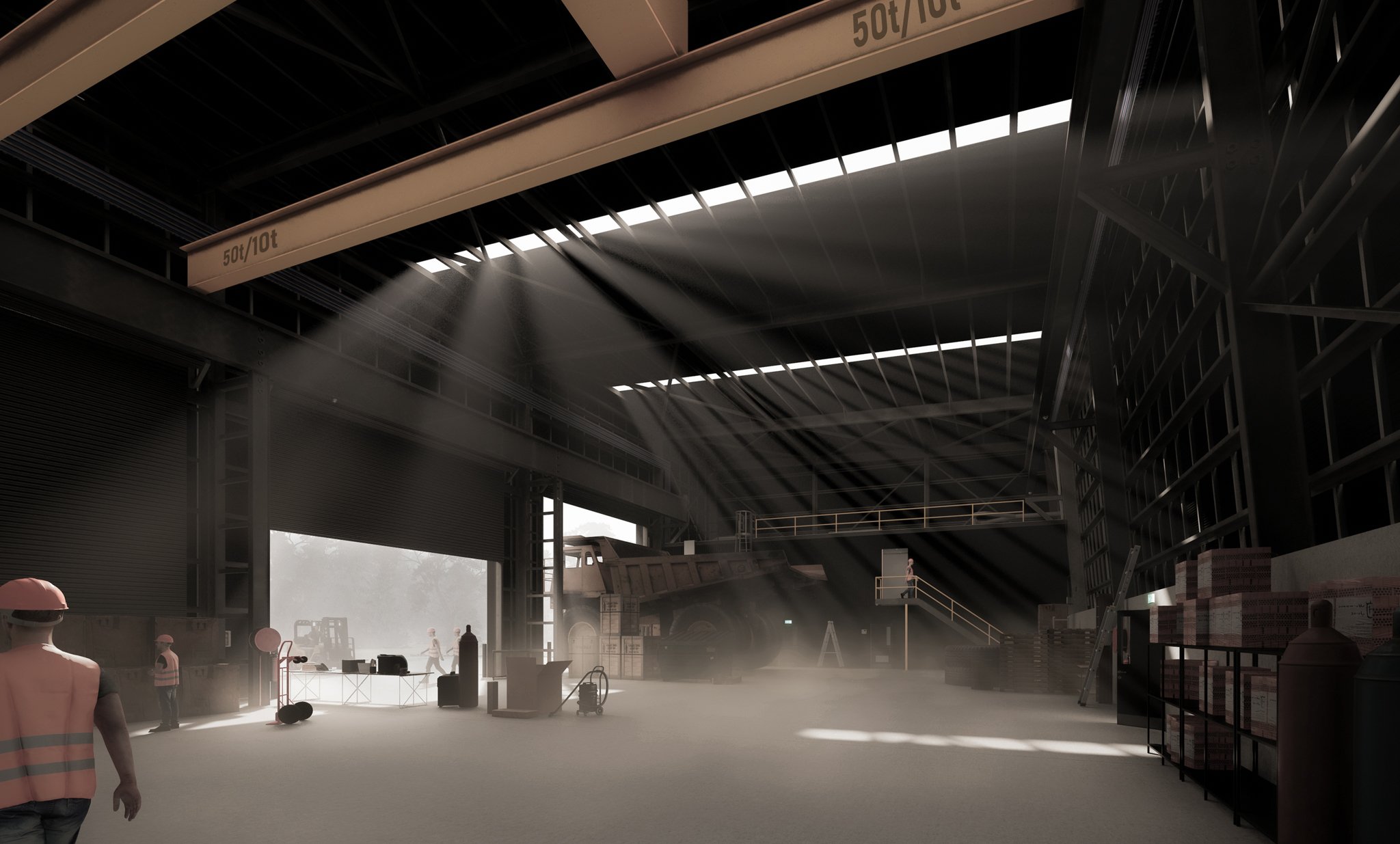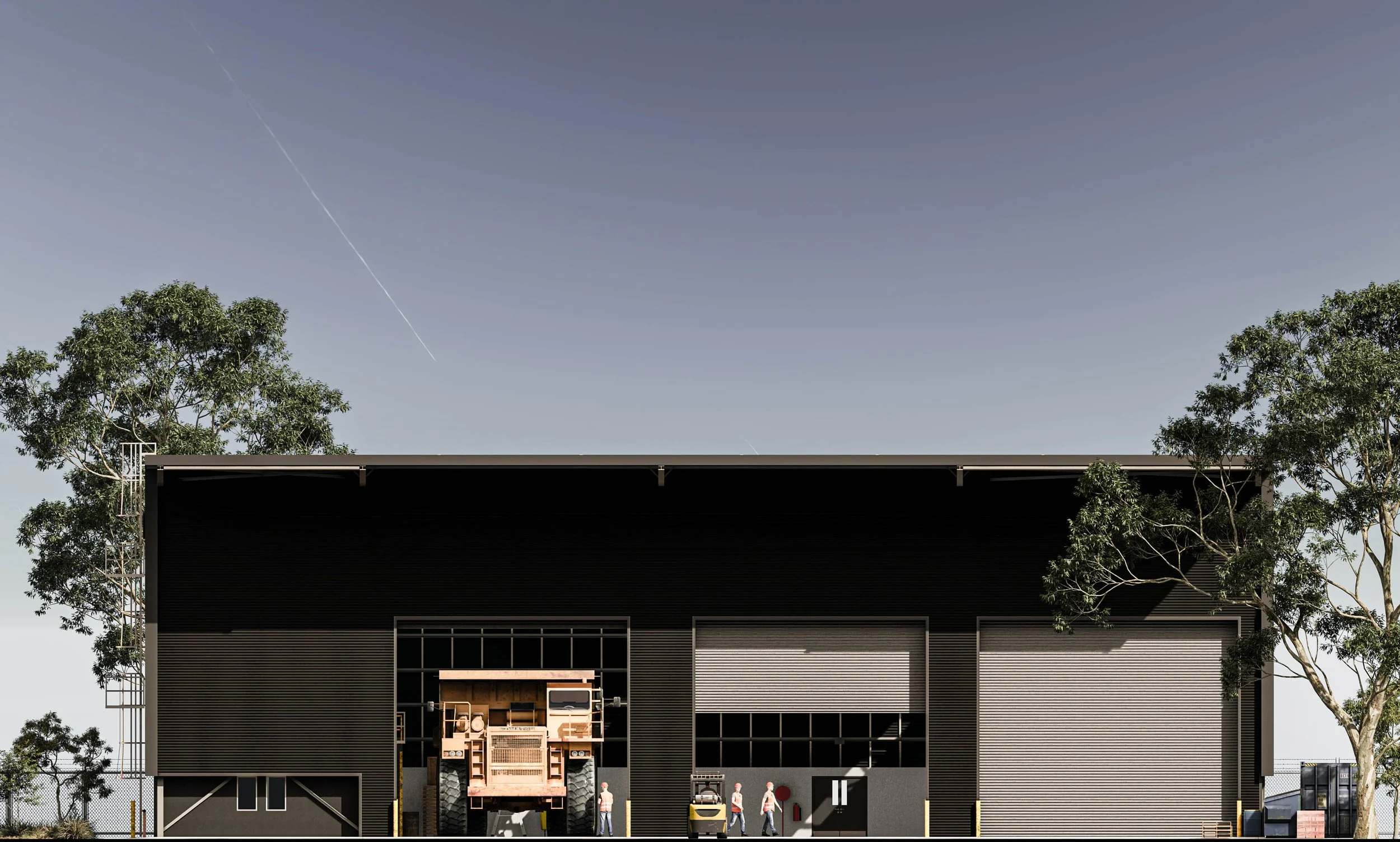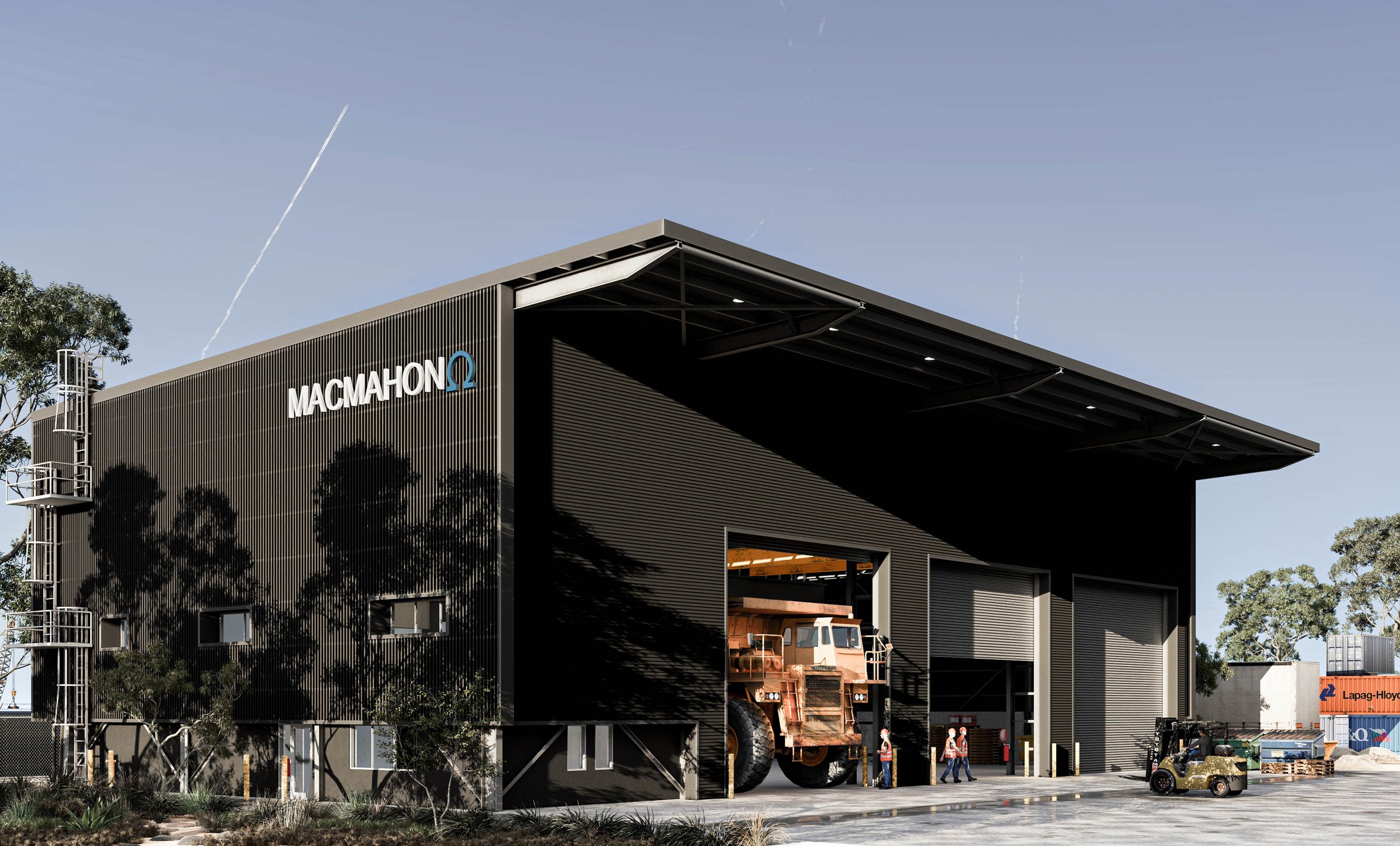Industrial Workshop



visualisation by X-Space Architects
Industrial Workshop
Project Description: Specialised Industrial Workshop documented as a fully co-ordinated building information model (BIM)
Construction Cost: $3.3m
Status: Completed 2023
Builder: Mercedes Construction
Features:
Single Slope Steel Portal Construction
50T Double Girder Overhead Crane with a 10T Auxiliary Hoist
Offices
Training Rooms
Lunch Room
Change Rooms and Amenities
Built area approx. 1010m2
